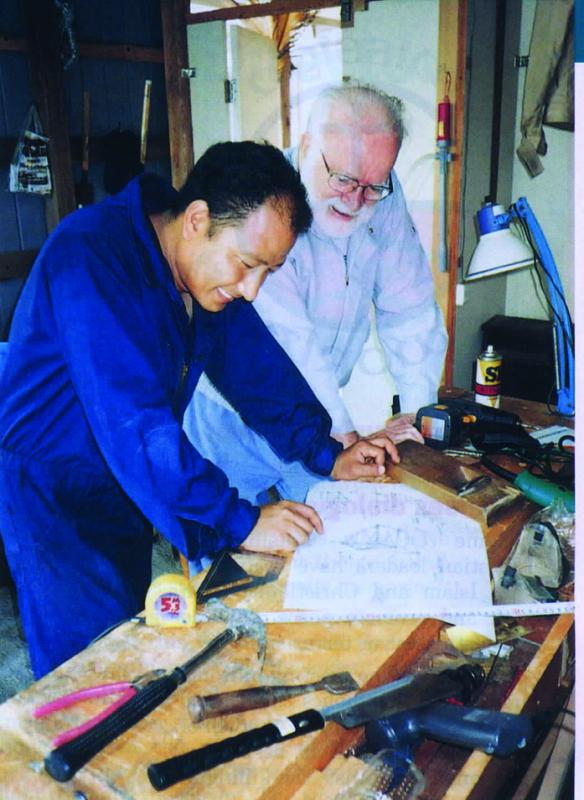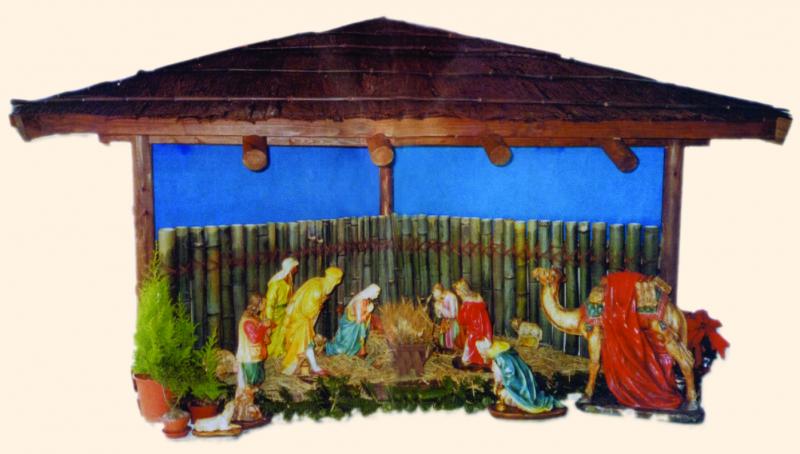The Infant Jesus Finds A Home
By Fr Barry Cairns MSSC
Have you ever attended the solemn opening of a Catholic Church? It’s quite an impressive ceremony. We at St. Joseph’s Church in Katase, Japan had almost the same grandeur for the opening of our stable – that is, our Christmas crib. Building this Nativity scene was very much a community effort.

Unique design
St. Joseph’s is a rare church in Japan. Built in 1938 in Katase, which is near Yokohama, it is constructed in the style of a Japanese temple with a curved roof. On each side of the altar hang tokonoma (hand-painted scroll recesses common to Japanese homes) depicting the flight into Egypt and the Holy Family. These tokonoma were painted in 1938 by Luke Hasegawa, a St. Joseph’s parishioner who later became famous in Japan.
Last year, the parish liturgy committee decided a new Christmas crib was needed. The old crib, built with crumpled paper that gave it the appearance of anemic rocks, had been tucked behind a church pillar.
Christmas Crib
We asked Mr. & Mrs. Tsujigaki, a Catholic husband-and-wife architectural team, to design a crib for us. Both came to the church one night to choose a suitable place for the Nativity scene and took measurements. The Tsujigakis had recently designed a tasteful Japanese-style wood chapel for Columban Father Ron Kelso in nearby Ninomiya.
Mr. Tsujigaki told me: “We have designed quite a few churches and rectories, but this is the first time we’ve been asked to design a stable!”
The Work Begins
After a week of planning, the design was delivered. It called for a triangular design to fit into the corner of the church vestibule. The stable was to be 2 ½ meters wide and 1 ½ meters tall – quite an impressive structure. I asked Columban Father Sean Corr to explain how an architect’s plan shows the depth of the third dimension. He drew a small sketch of the crib to concretize it for me. That night I set out to make a 1:5 scale model of the crib. It all came together at 11:30 pm. I yelled, “St. Joseph! You’ve helped me out!”
Better Style
I then asked Filipino Columban Father Larry Pangan, my friend and a skilled wood artisan, to help me with the construction. As the Japanese say of Fr. Larry, using their interesting idiom: He so outshines a professional that he leaves him barefooted!
I have a carpenter’s workshop in our rectory where we worked for the next three days. I came to know the owner of the local lumberyard very well. He supplied the natural unplanned logs for our stable’s uprights and crossbeams and handled our various requests. This carpenter uses the old Japanese pre-metric measurements of shaku and sun, which are close in length to feet and inches. Fr. Larry made the frame so each beam fit into slots; no nails were used.
Finish the business
Fr. Larry was working on the frame during his last night in Katase. That same night, I was teaching my catechumenate class for men. After class, I took the group to see the progress on the crib and introduced them to Fr. Larry. He told them of his plan to return to Tokyo, which meant, unfortunately, he would have to leave the crib unfinished. One of my students, Mr. Takuhide Maruki, spoke up, “If you show me what you are planning, I would like to finish it.”

Prayer power
Fr. Larry answered with an inspired reply, “You can continue in one condition: You must pray as you are building it. Pray that Jesus will be born in your heart.” Mr. Maruki is a non-Christian who was only halfway through his instructional course. I suspected that Mr. Maruki would delay baptism until old age because his father and family were strong Buddhists.
